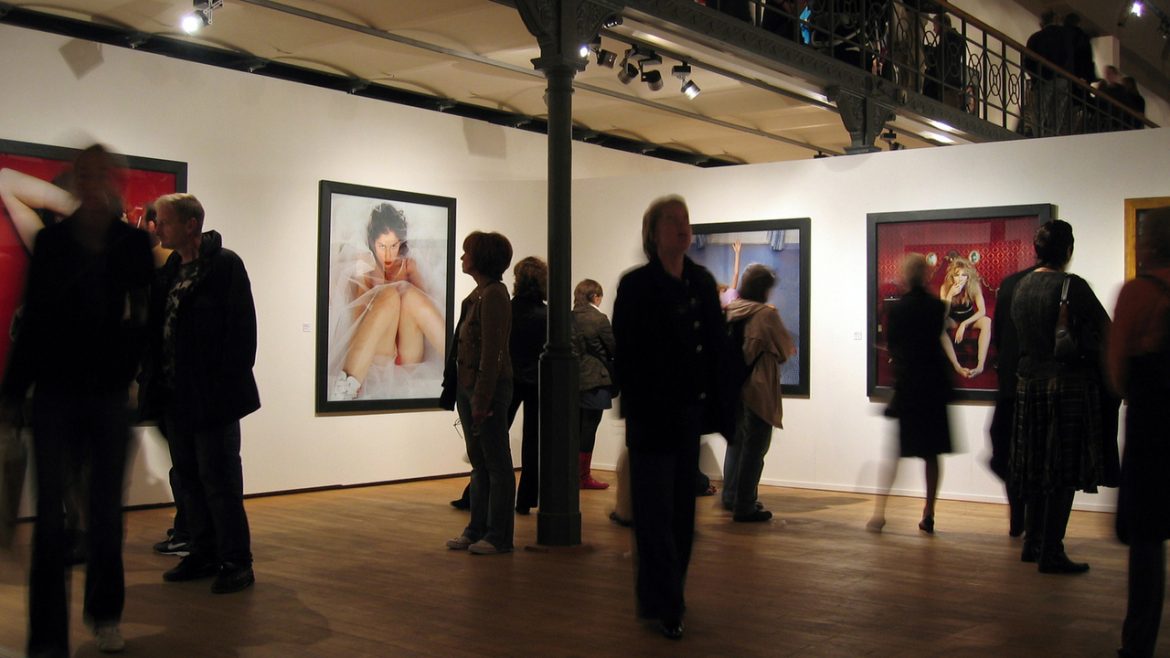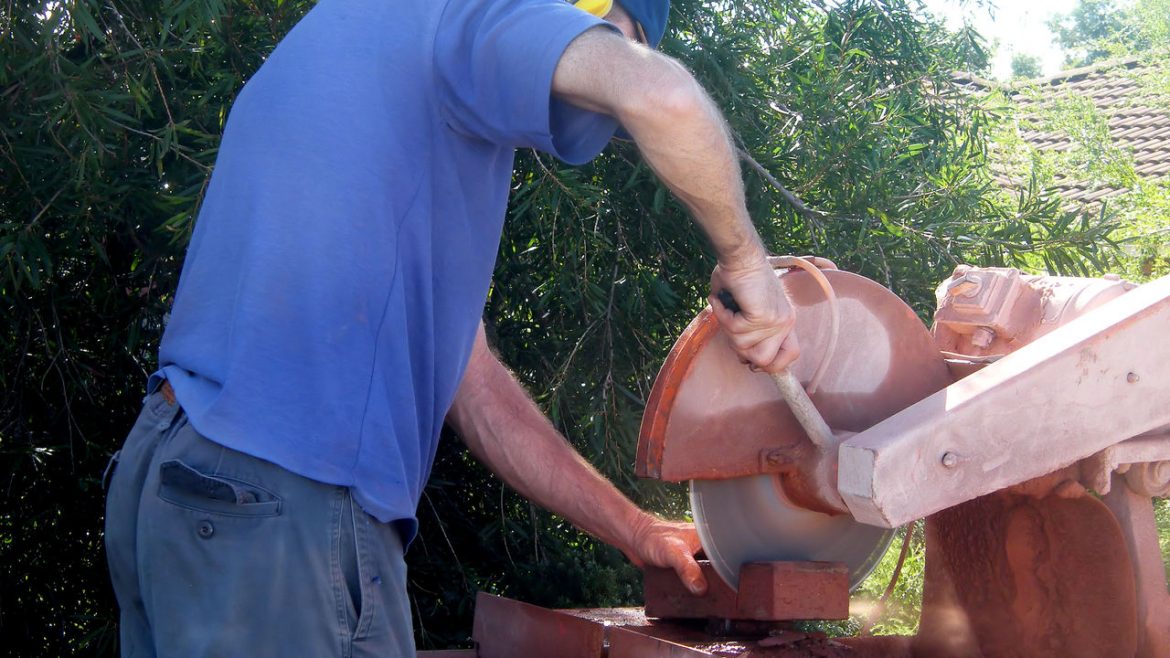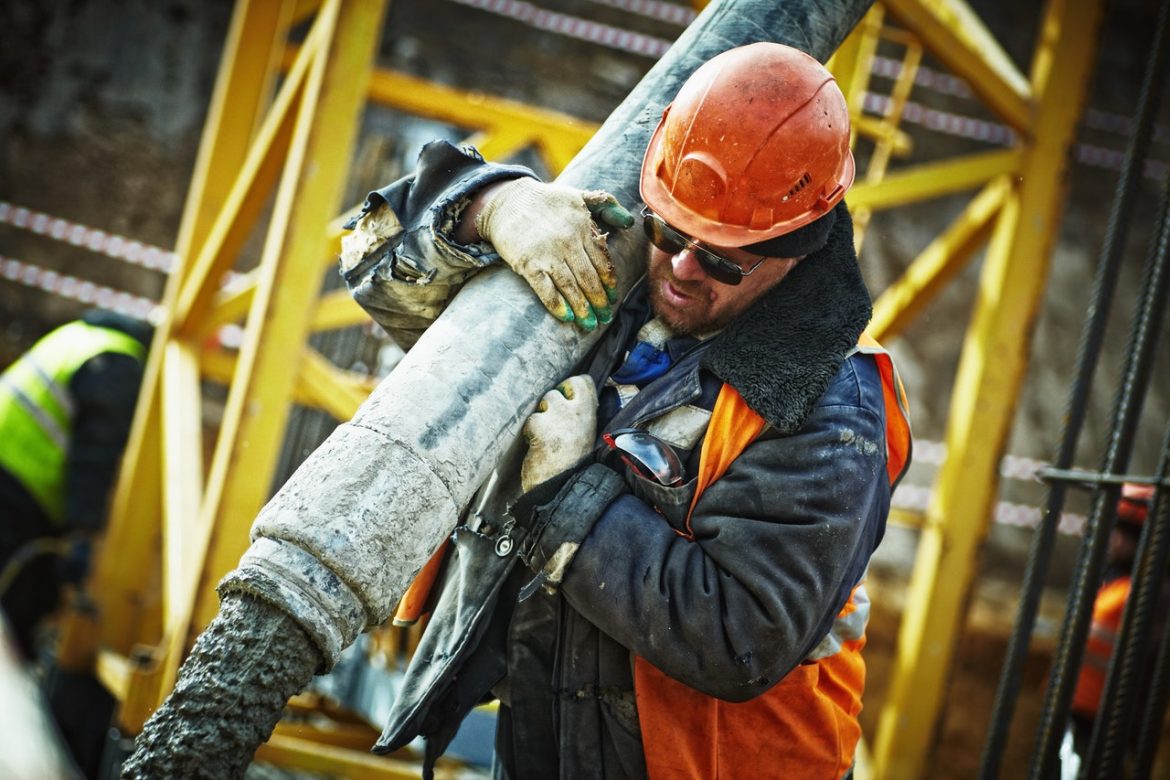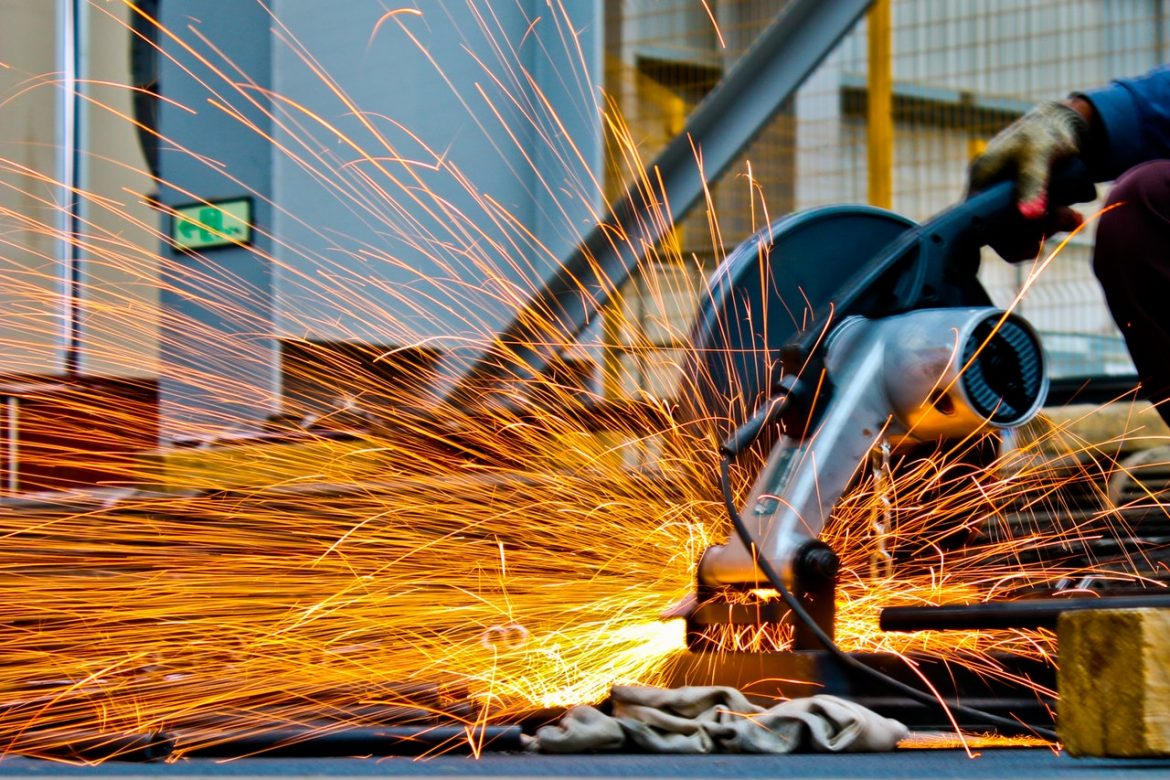The idea of art in commercial buildings to make a lobby or courtyard more interesting is not a new idea. However, most times, the art works chosen seem to be a mere afterthought. Usually permanent artworks disappear or fad into the background with the palm trees.
Some commercial apartments like the one Lower Manhattan has taken art in lobbies to a new level. An apartment block on Maiden Lane, also commonly known as Water Street Plaza, has used o its art displays, rotating exhibits. These have been organised by an internal curator. He recruits artists and organises all the openings in the typical fashion it would be done in a gallery space. The building has a rectangular lobby and it is transformed by many sculpture installations. A separate high-ceiling fountain also serves as more extended art exhibition space.
Time Equities has owned the building since 1999. They own 18.1 million square feet of property just in the United States and Canada alone.
Francis J. Greenburger, the founder and chairman of Time Equities, established the idea of the company’s Art in Buildings program in early 2000. It has evolved since then and the company now employs a full-time curator to handle the growth.
The art exhibits are becoming part of that building’s identity now and that has helped attract many arts and culture-oriented buyers. Since last year, Time Equities began converting leased space to for-sale office condos and it has been up until this point, a great success.
This is something many more buildings in New York could adopt to help the growing interest in these kinds of unique exhibitions.



